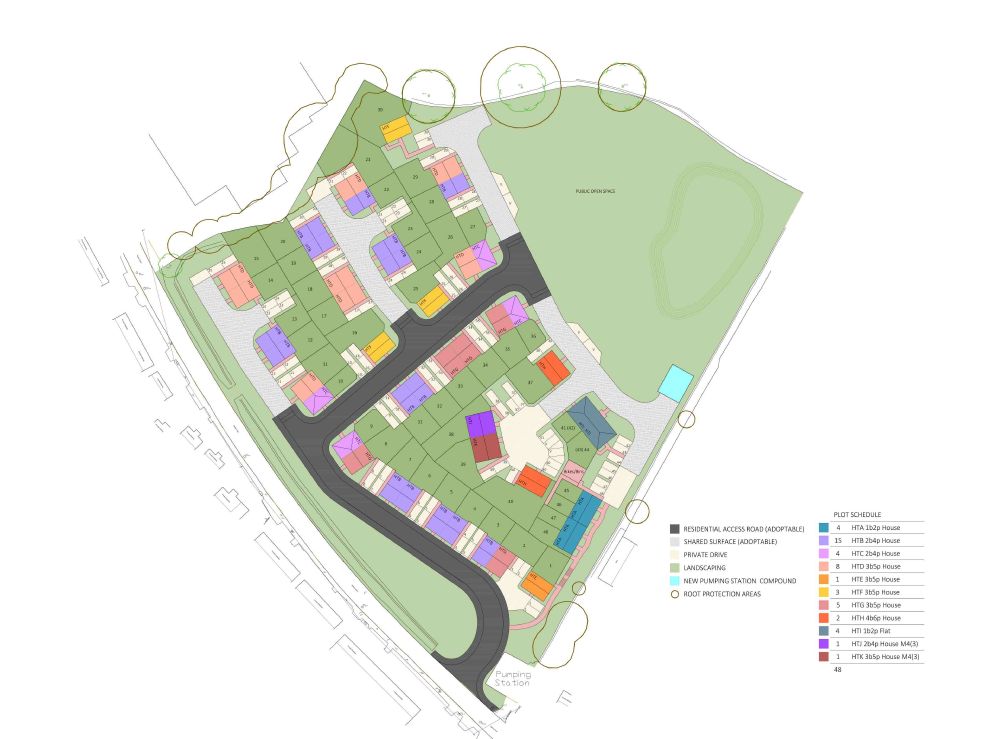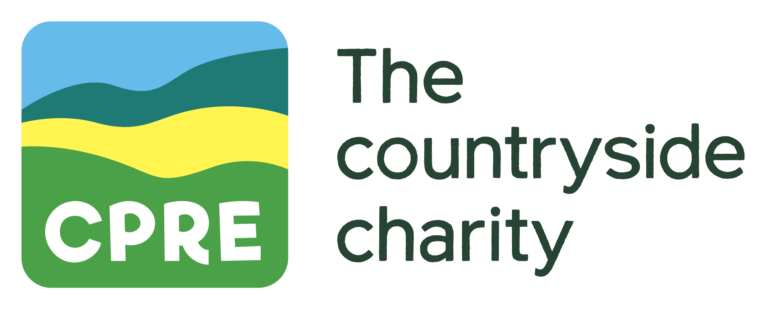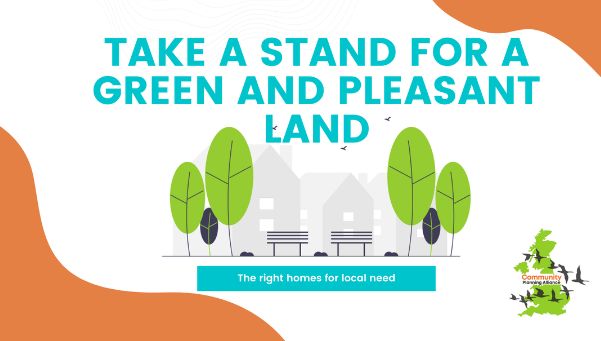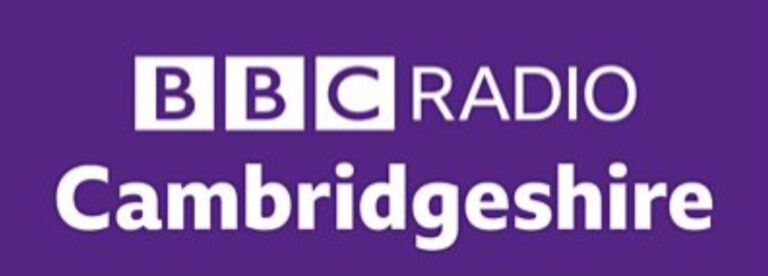Here is a list of the revised documents placed on the HDC website. Please have a look at each of these
- access road layout geometry – 1 of 2
- access road layout geometry – 2 of 2
- Drainage plan
- HTC – 2B4P-SEMI-RENTED & Shared ownership
- HTC – 1B2P -TERRACE-RENTED
- Proposed layout
- Proposed site sections
- Site access dimension – indicative levels – notes & refuse vehicle tracking-11.5m
- Site access dimension – indicative levels – notes & refuse vehicle tracking







